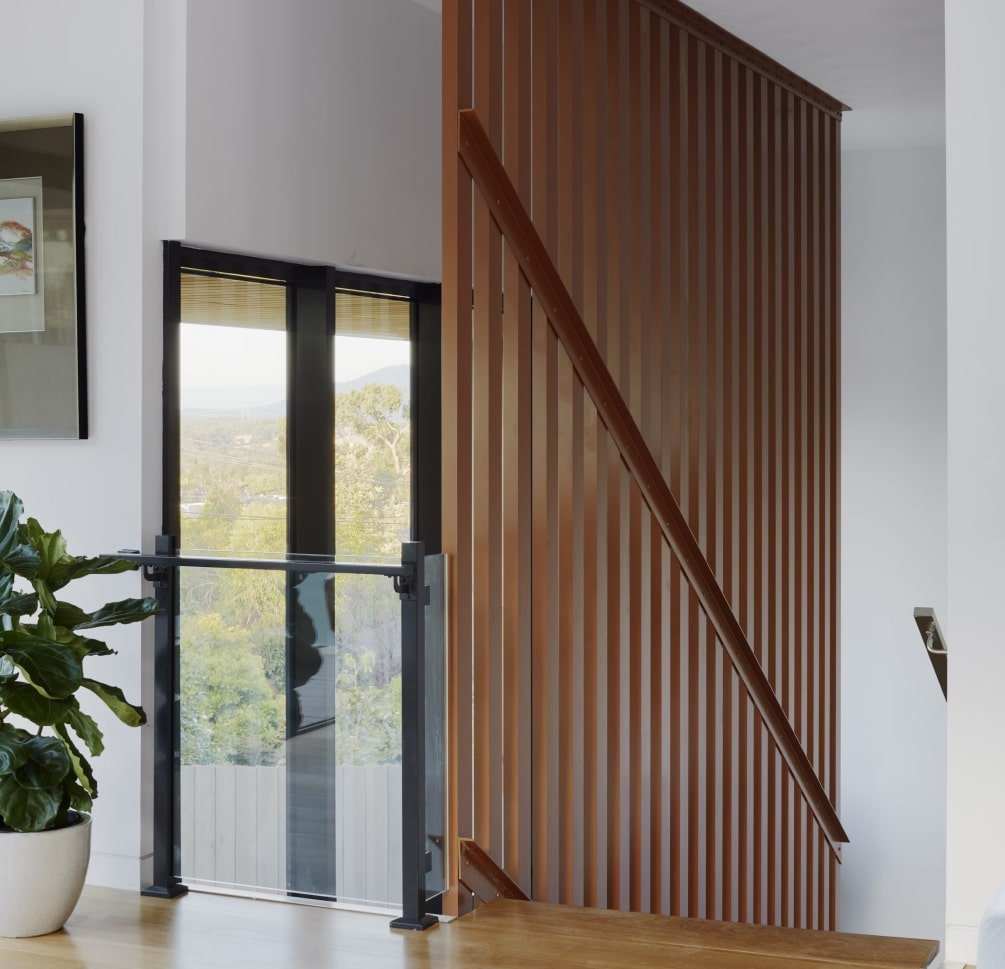Pricing Plan
Pricing
Our Pricing Packages
$2, 500+
Basic Design
- 1-Hour Virtual Consultation
- Basic Layouts for 1-2 Rooms
- Color Consultation and Basic Decor
- 3D Modeling for 1 Room
- Not Included: Project Management
- Timeline: 2-4 Weeks
$7,500+
Premium Design
- 2-Hour In-Person or Virtual Consultation
- Custom Layouts for Entire Home
- Full Interior Design: Furniture, Decor, Finishes
- 3D Modeling for Entire Home
- Basic Coordination with Contractors
- Timeline: 6-8 Weeks
$15,000+
Luxury Full-Service
- Unlimited Consultations
- Comprehensive Layouts for Large Residences/Commercial Spaces
- High-End Interior Design with Custom Furniture and Fixtures
- Premium 3D Renderings & Virtual Tours
- Full Project Management & Execution
- Timeline: 12+ Weeks
FAQ
Frequently Asked Questions
We offer a range of services, including residential and commercial architecture, interior space planning, sustainable design solutions, 3D modeling, furniture and decor sourcing, and full project management from concept to completion.
Our design process involves four key steps: Consultation and Concept Development, Design & Visualization, Planning & Execution, and Completion & Handover. We work closely with our clients to ensure their vision is fully realized throughout each stage.
Project timelines vary depending on the scope. Small interior design projects may take 2-4 weeks, while larger architecture and interior design projects can take 6-12 weeks or longer. We provide a detailed timeline during the planning phase.
Yes! We specialize in sustainable design solutions, using eco-friendly materials, energy-efficient systems, and practices that reduce environmental impact while maintaining modern aesthetics and functionality.
Yes, we offer 3D modeling and visualization services that allow clients to see the design concepts come to life before construction begins. This includes renderings for both interior and architectural projects.


